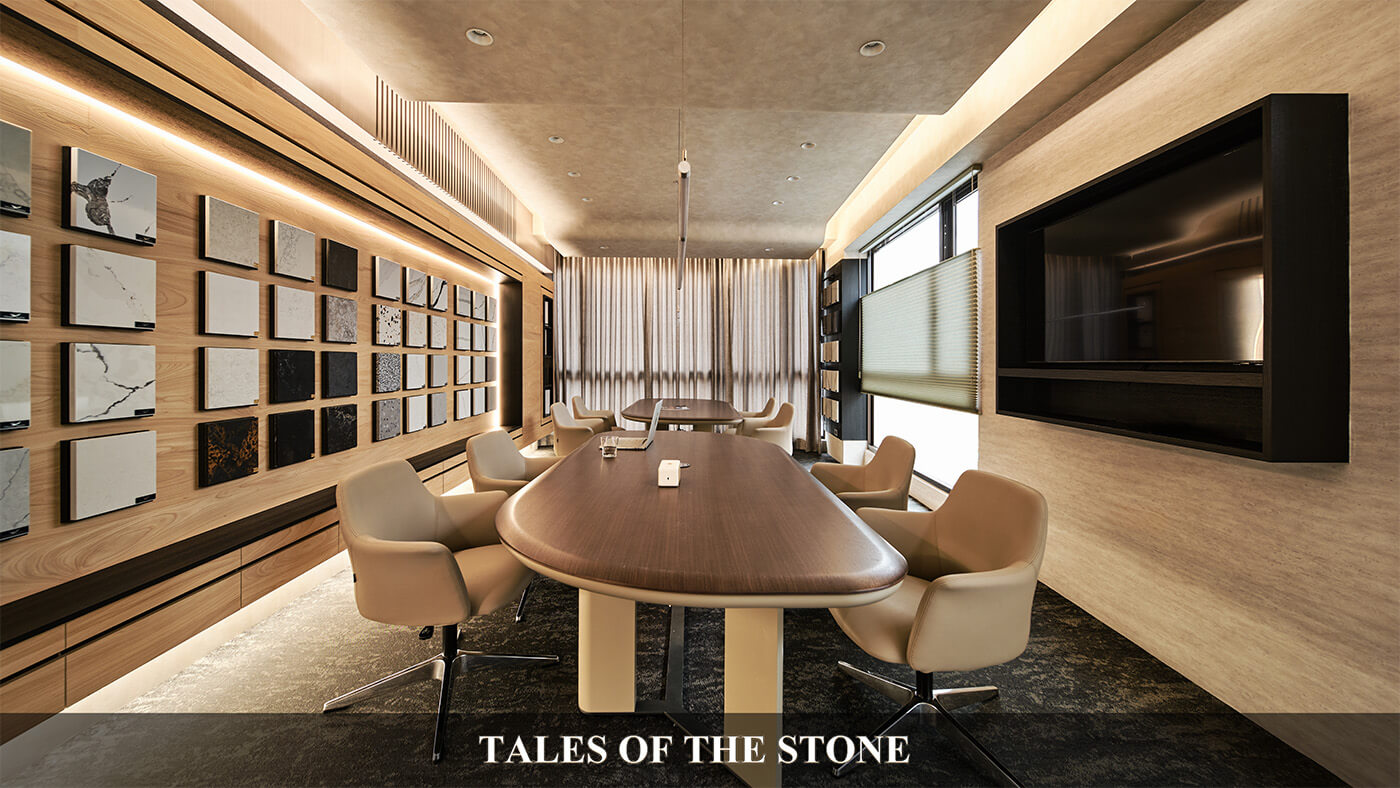

得獎紀錄
Awards
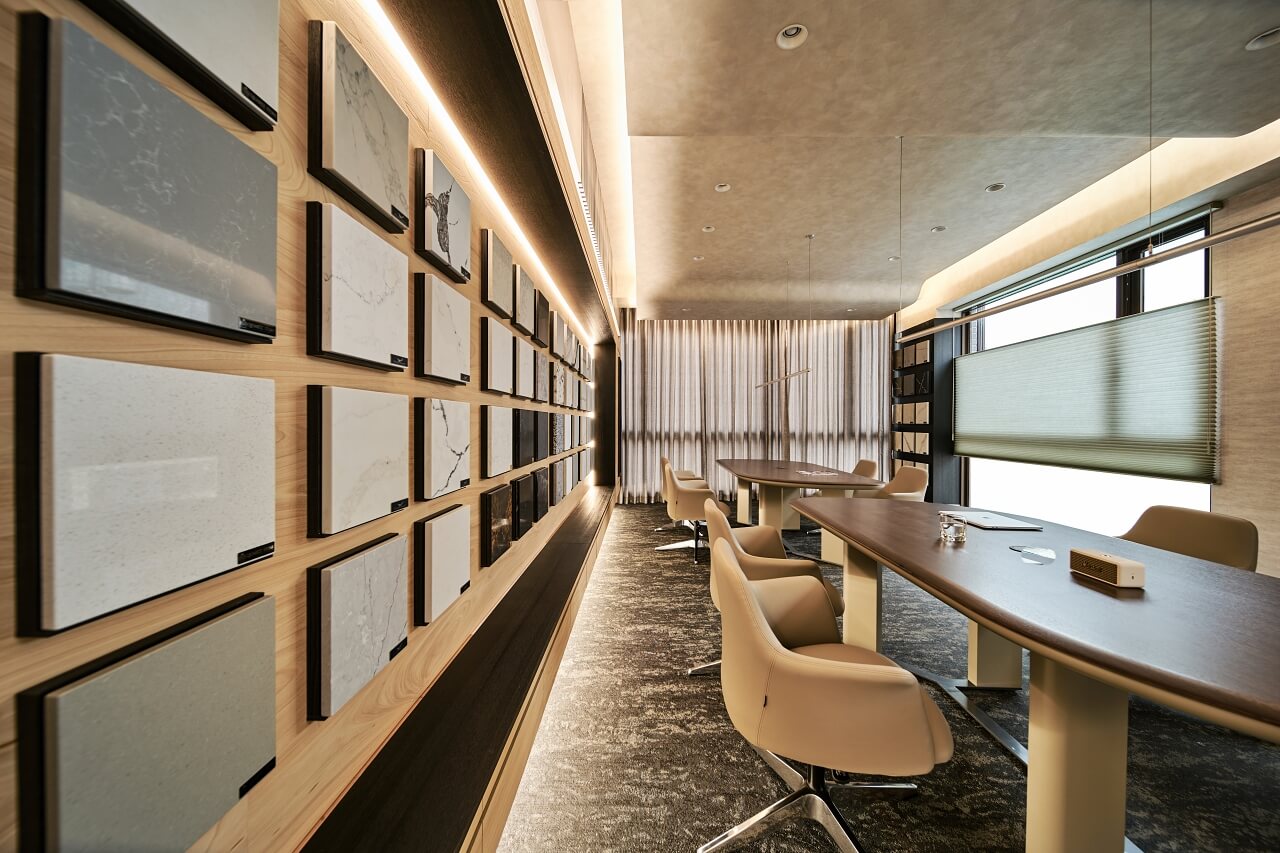

This project focuses on the core concepts of "natural texture" and "modern warmth," seamlessly
integrating functionality for display and business communication.
The design creates a space that balances aesthetics with practicality, showcasing meticulous
material selection, harmonious spatial flow, and a warm atmosphere crafted through the interplay of
light and shadow.
The result is a professional yet inviting environment that reflects the brand's expertise and
human-centric approach.
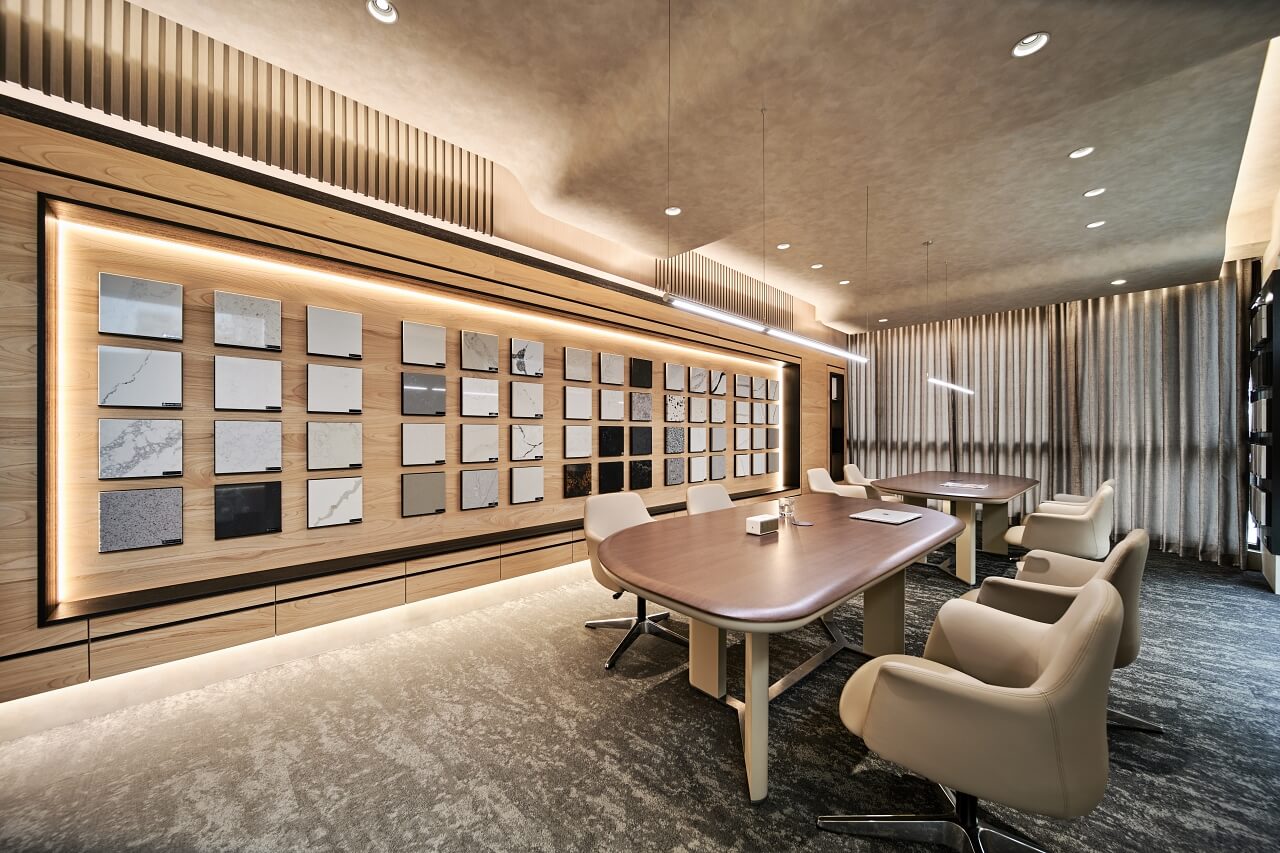
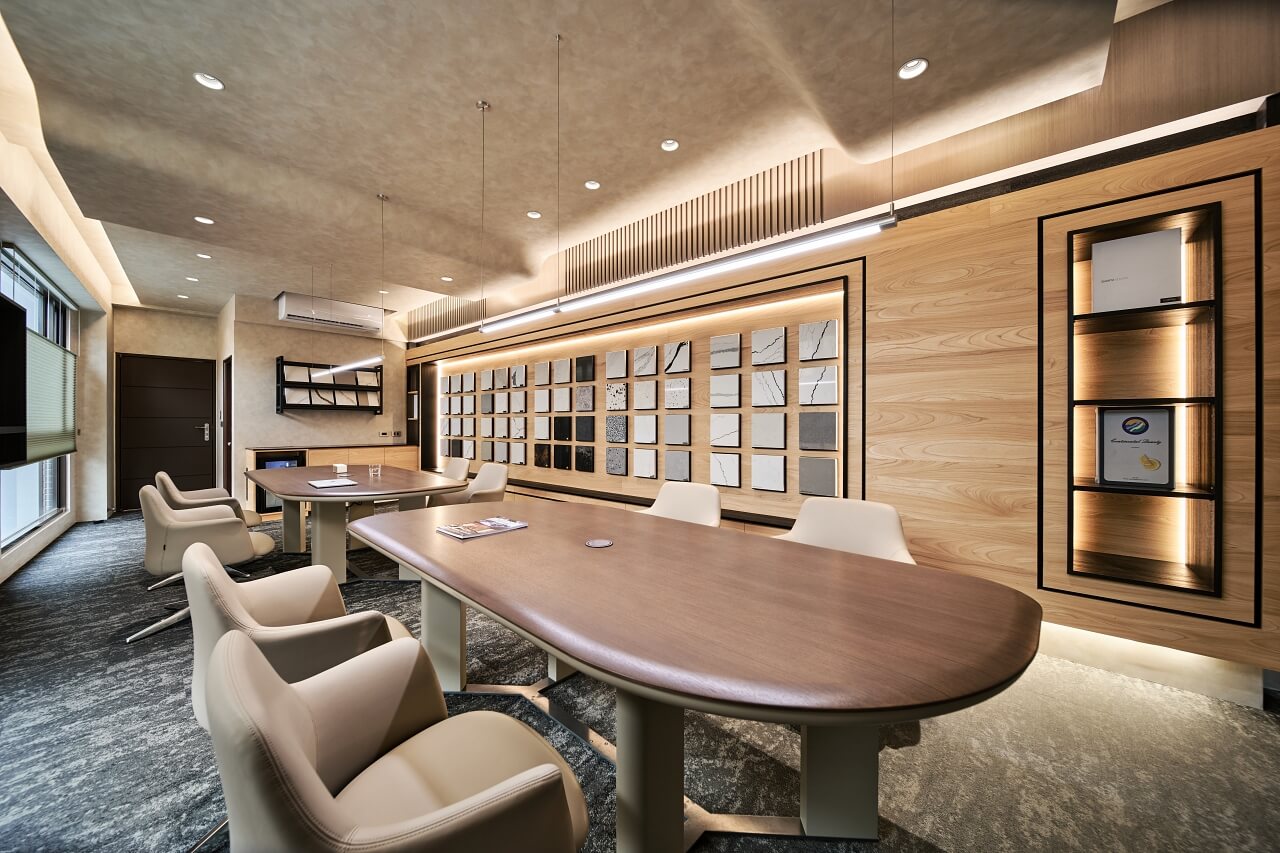 Spatial Planning: Fluid Circulation and Functional Zoning
Spatial Planning: Fluid Circulation and Functional Zoning
The layout prioritizes human-centered efficiency, with an open design connecting the display and
negotiation areas.
The display wall is meticulously organized to clearly present the diversity of stone textures and
colors, enabling visitors to quickly focus on the highlights.
The negotiation area's open concept fosters a relaxed and welcoming environment, enhanced by natural
light from the large windows, which amplifies the sense of openness and visual comfort throughout the
space.
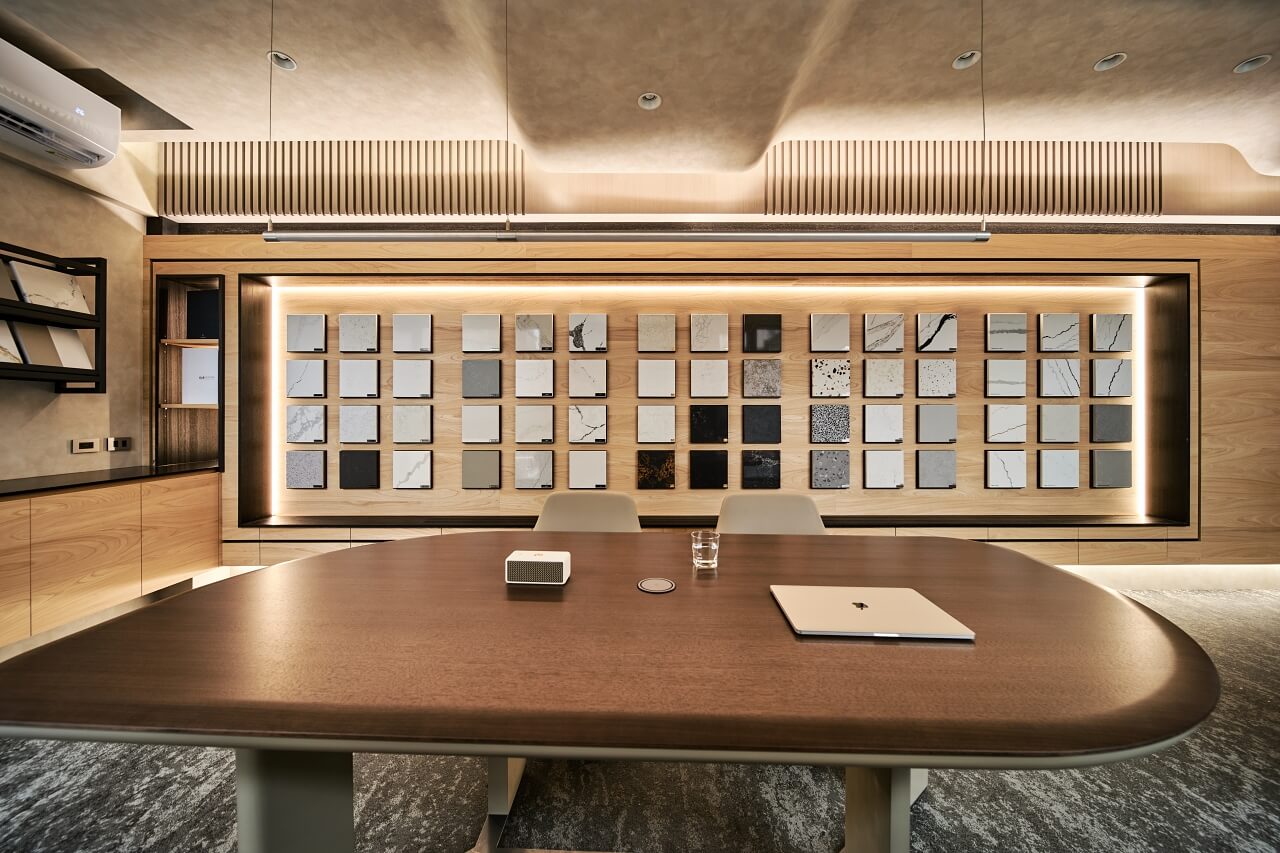
A Balance of Warmth and Modernity
The design integrates light wood finishes as the primary backdrop to emphasize the texture and
details of the stone samples, creating a foundation of natural warmth.
Accented by black metal frames, the space achieves a modern and structured aesthetic, fostering an
atmosphere that is both professional and approachable.
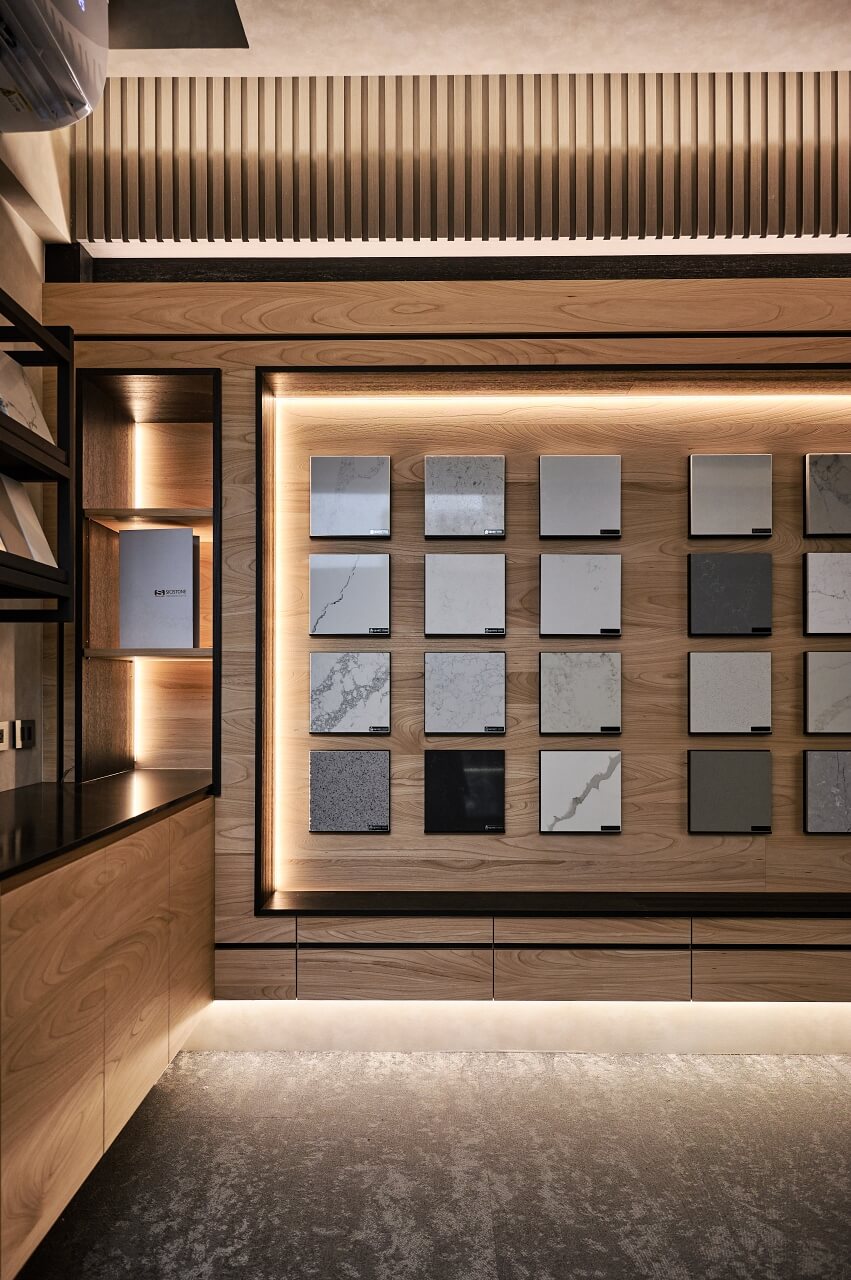
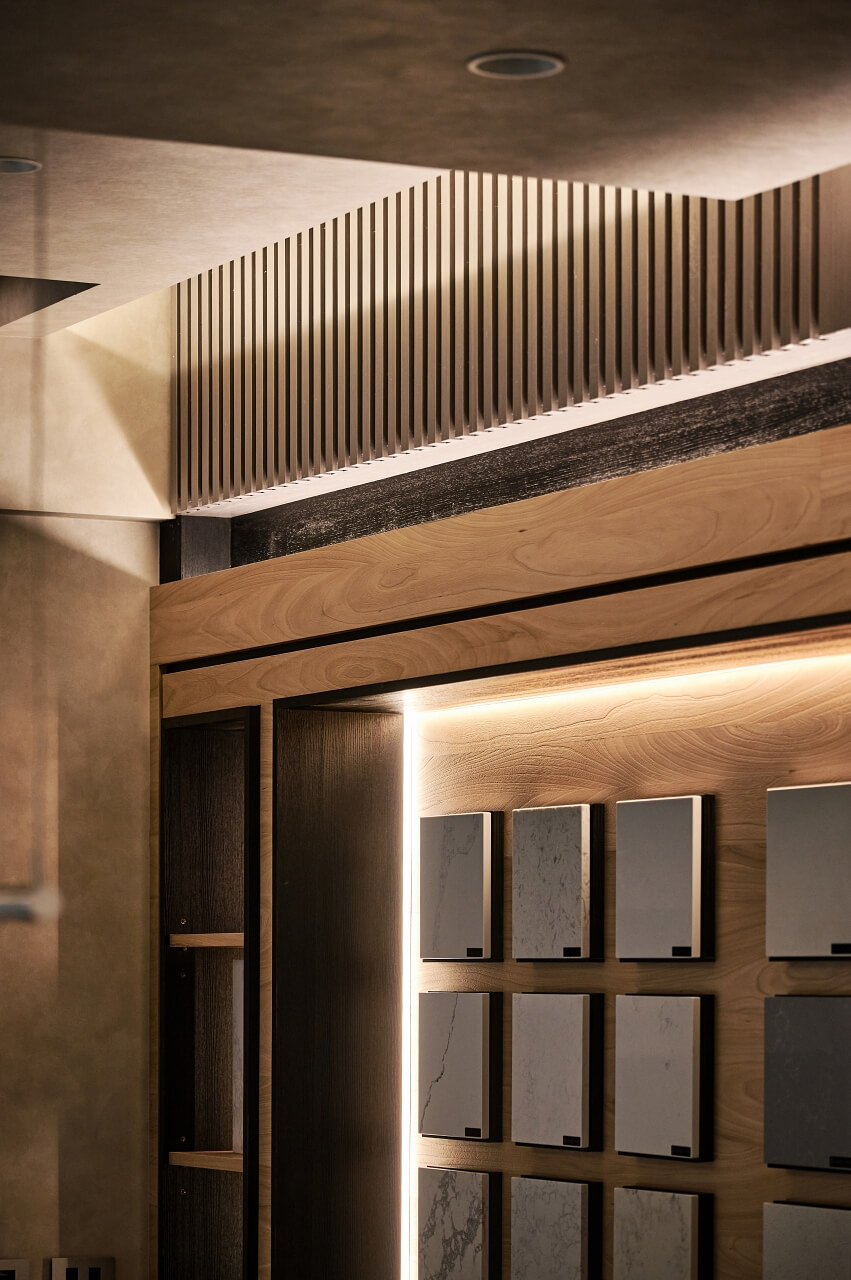
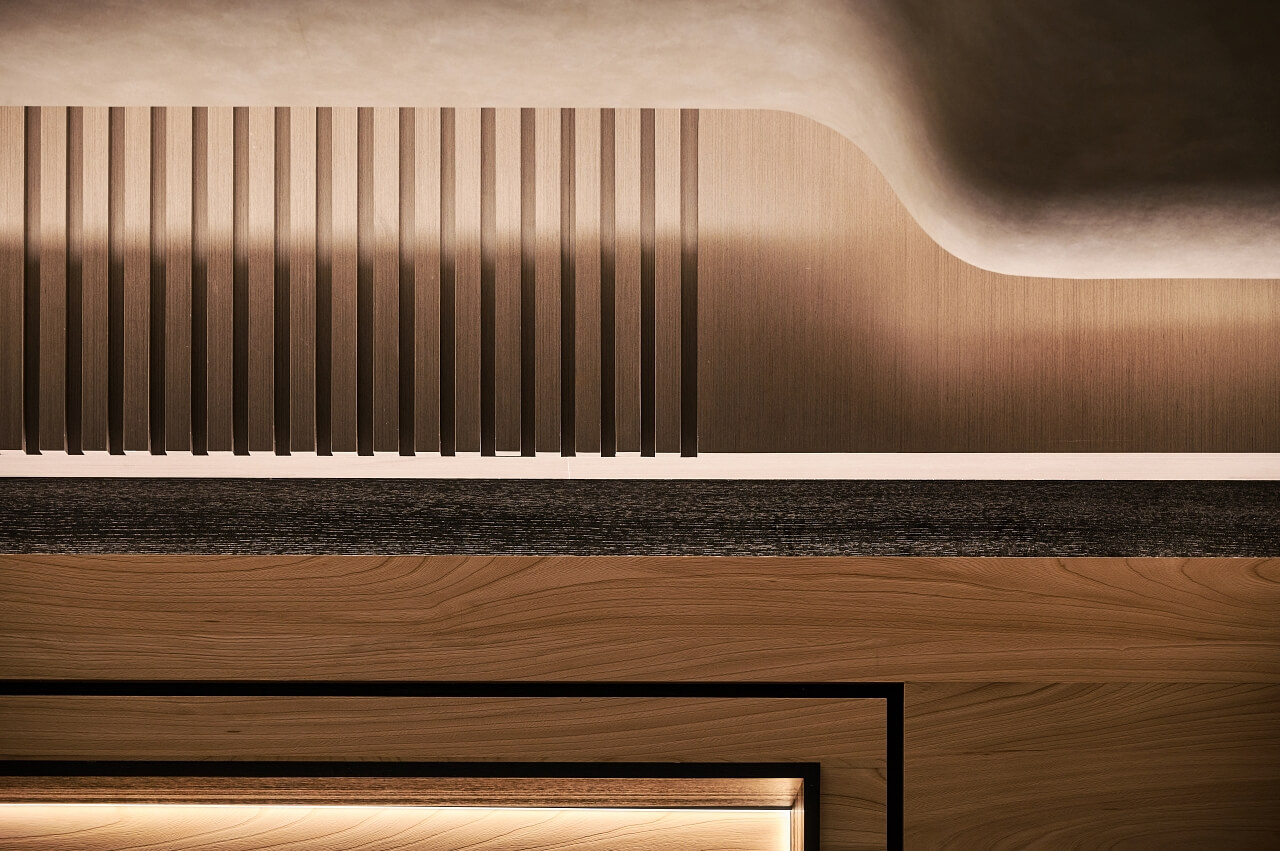
Lighting Design:
Aesthetic Focus through Light and Shadow
The lighting design features concealed light strips and recessed downlights to create a soft,
ambient glow.
Spotlights are strategically placed to highlight the display wall and negotiation table,
accentuating the intricate textures of the stone.
This layered lighting approach not only
enhances the three-dimensionality of the space but also ensures that each stone sample radiates its
unique charm under dynamic lighting.
The display wall employs a grid arrangement, providing a modular structure that allows for flexible
sample replacement while maintaining visual uniformity.
The contrasting interplay of light and the wooden backdrop maximizes the appeal of each stone sample,
demonstrating the brand's commitment to precision and excellence.
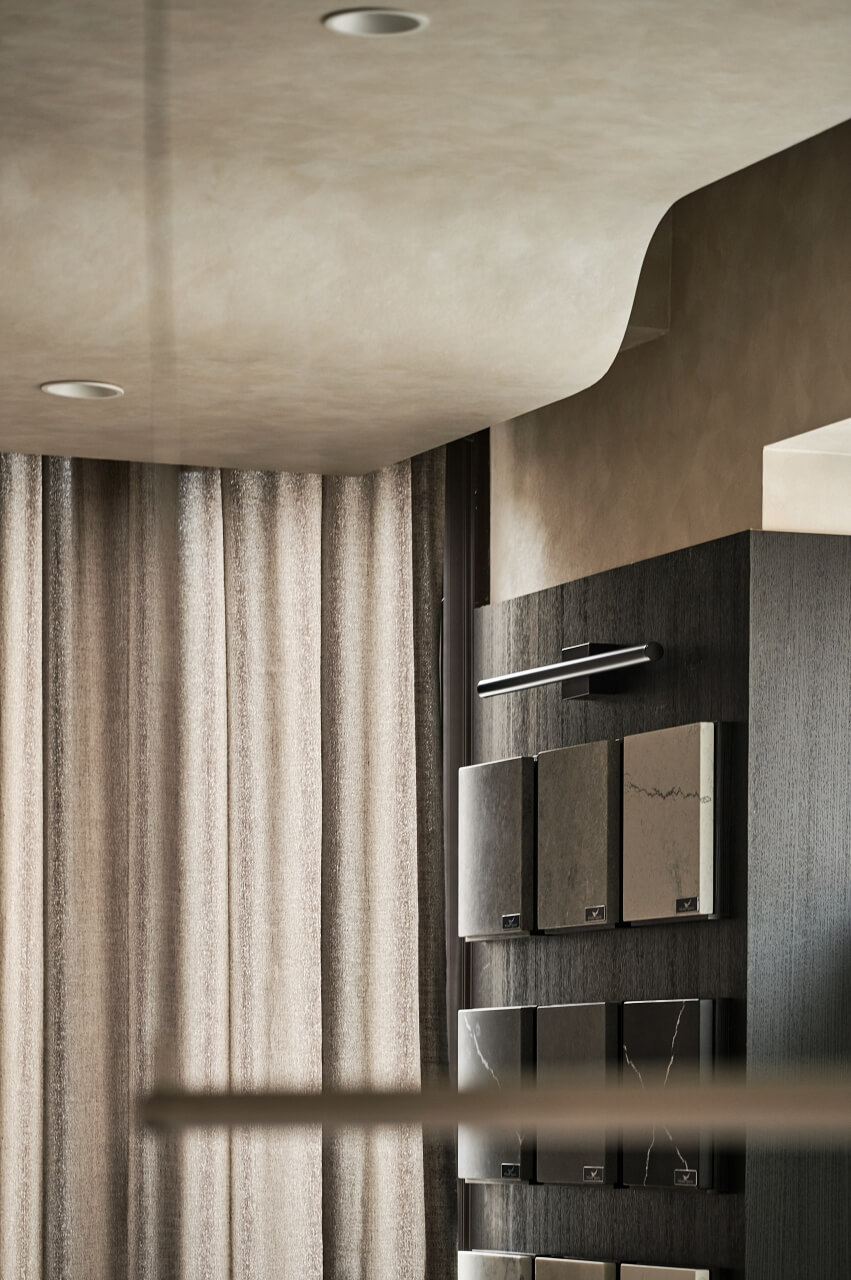
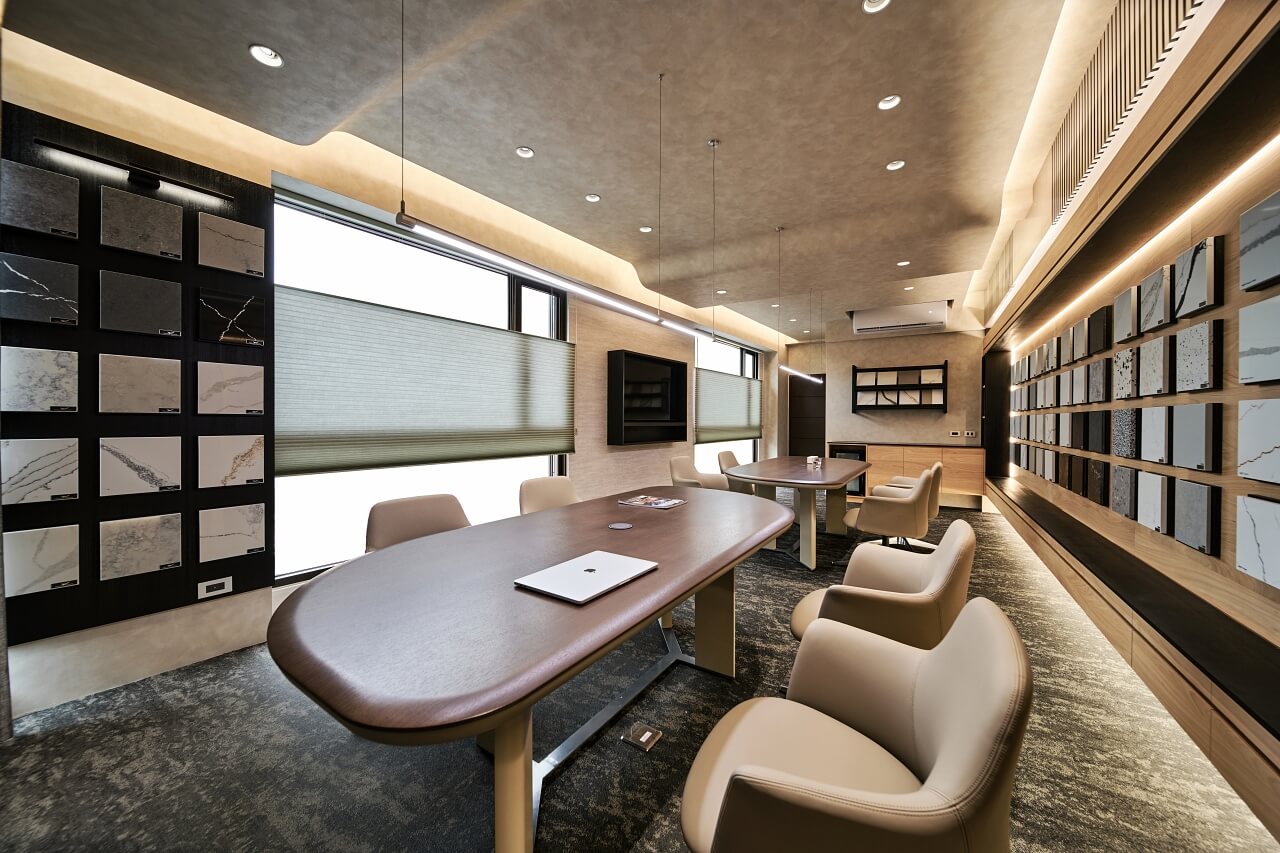
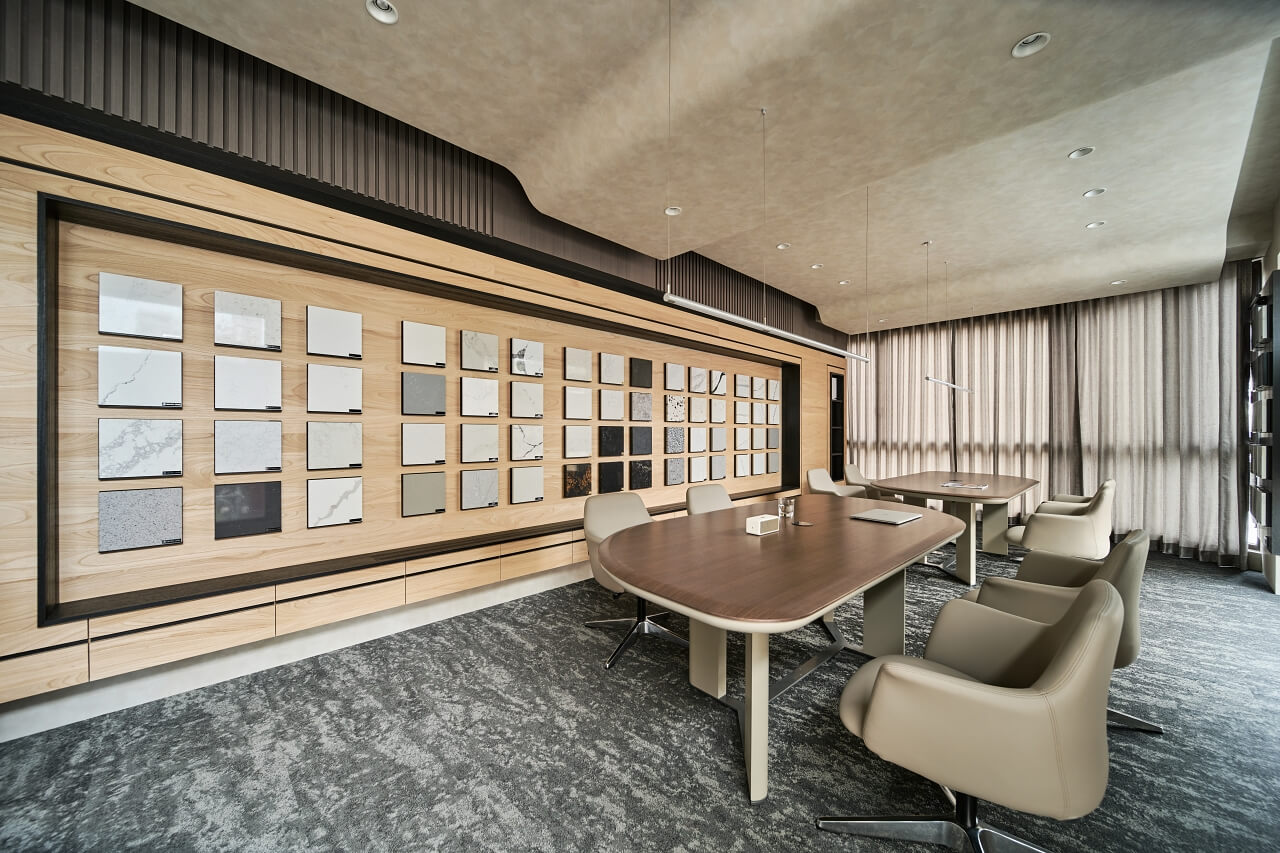
The design thoughtfully addresses every detail: curved ceiling lines soften structural beams,
introducing a sense of fluidity; high-quality seating and negotiation tables balance comfort with
professionalism.
Concealed storage solutions enhance functionality while maintaining a
clean, minimalist aesthetic.
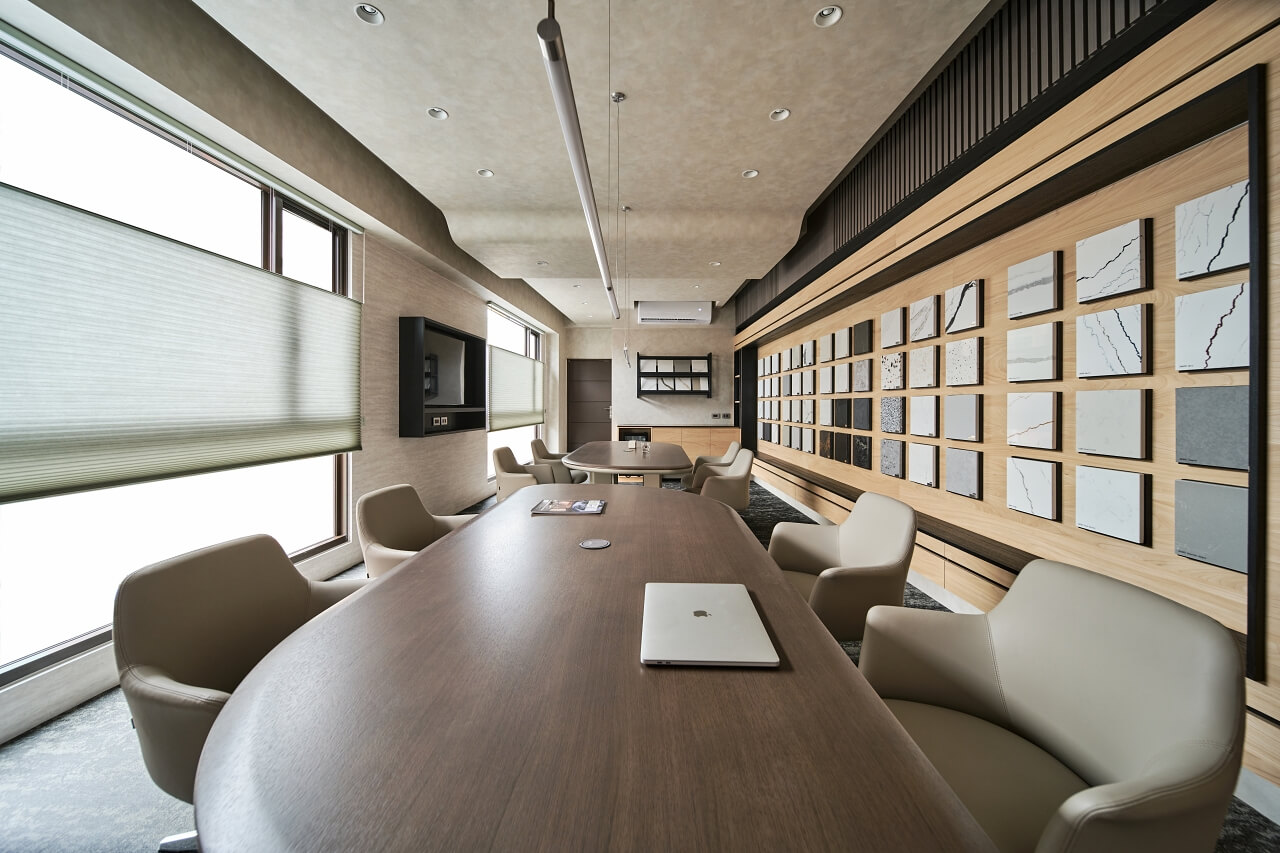
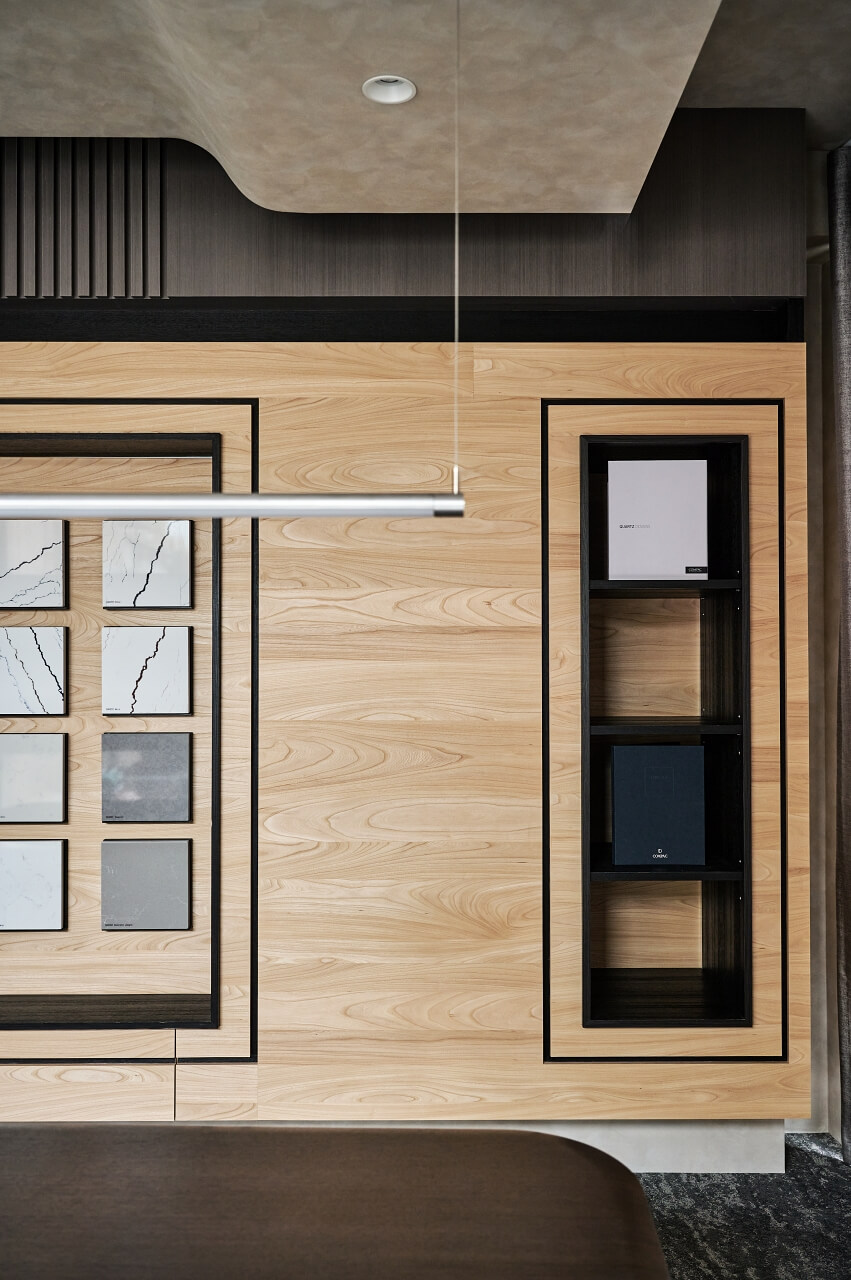
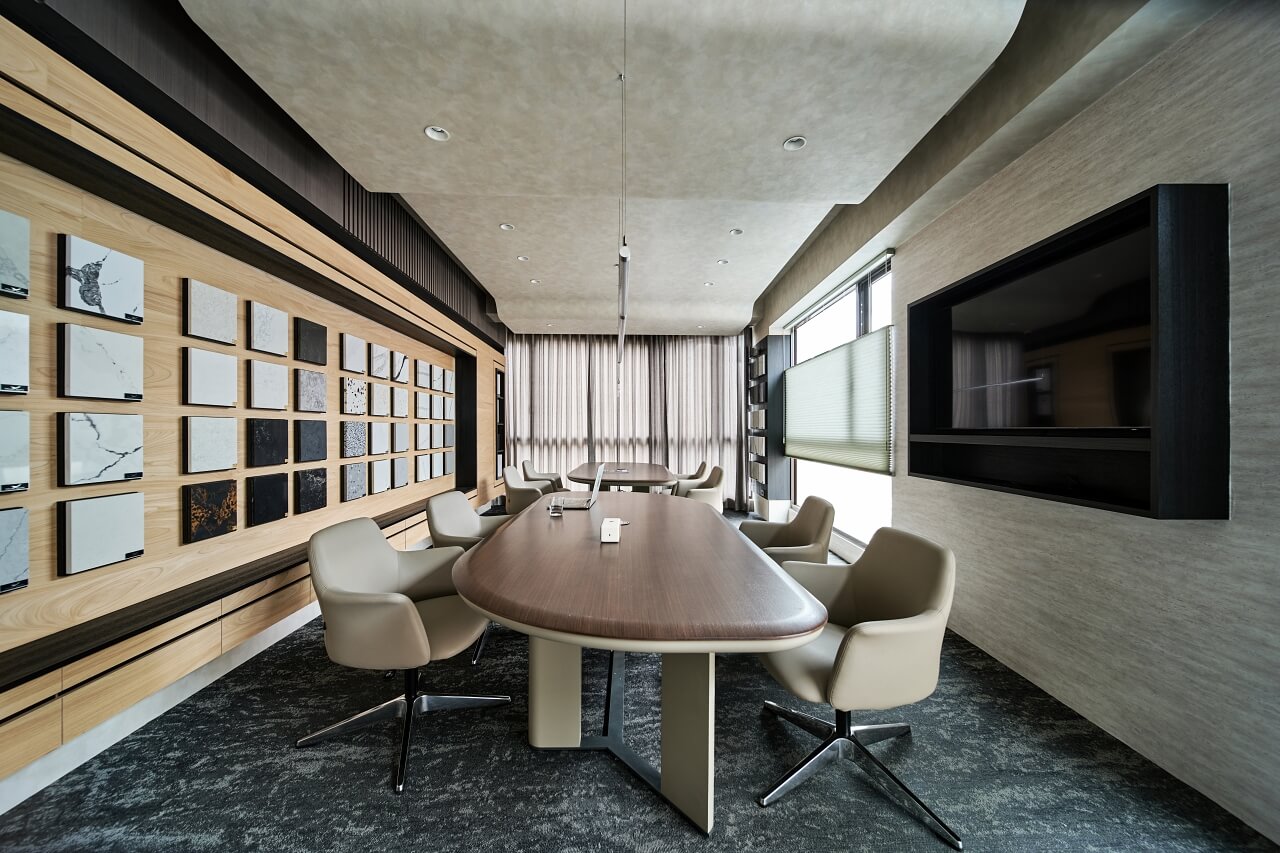
Harmonizing Nature and Professionalism
The overall design adopts an elegant and calm color palette, complemented by soft lighting and natural
materials, to create a warm yet professional atmosphere. This balanced design not only draws clients
into the space but also enables them to focus on the aesthetic value of the stone, fostering a
pleasant and engaging negotiation experience.
The stone display center transcends its role as a display area, becoming a platform where stones
narrate their stories and the brand communicates its values. The designer's precise attention to
detail and thoughtful material combinations successfully establish a space that embodies the perfect
fusion of natural beauty and commercial functionality.